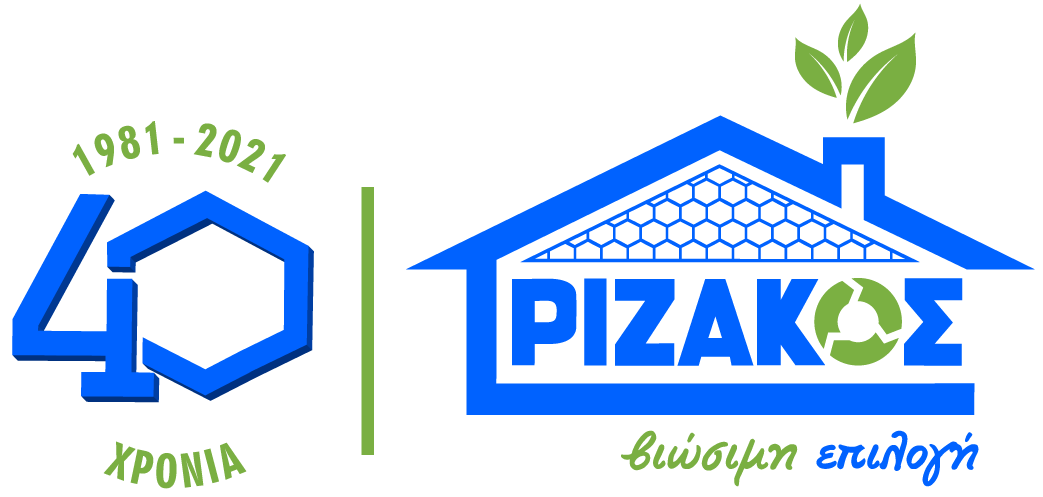| Εφαρμογές σε αντιστοιχία με τους τύπους – EPS |
EPS-T |
EPS 60 |
EPS 80 |
EPS 100 |
EPS 150 |
EPS 200 |
ΠΑΤΟΥΡΑ |
ΔΙΑΣΤΑΣΕΙΣ |
| ΥΠΟΓΕΙΑ |
| Θεμελιώσεις |
– |
• |
•
|
• |
• |
• |
|
Κ/Π |
| Εσωτερική μόνωση |
– |
– |
–
|
• |
– |
– |
Π |
# |
| Εξωτερική, προστατευμένη |
= |
= |
=
|
= |
• |
• |
Π |
# |
| Σεισμική μόνωση |
– |
• |
•
|
– |
– |
– |
|
# |
| ΔΑΠΕΔΑ ΙΣΟΓΕΙΩΝ |
| Πλάκα – στο – έδαφος |
– |
– |
–
|
– |
• |
• |
|
# |
| Σε σκυροδετούμενο δάπεδο |
• |
– |
–
|
– |
• |
• |
# |
| Στοιχείο Ανακαίνισης |
– |
– |
– |
•1) |
• |
• |
# |
| ΔΑΠΕΔΑ ΟΡΟΦΩΝ |
| Οροφές / σοφίτες, μόνωση |
– |
– |
–
|
– |
• |
– |
|
# |
| Επιπλέοντα πατώματα |
• |
– |
•
|
• |
• |
• |
|
# |
| Ανεστραμμένες Μονώσεις |
= |
= |
=
|
= |
– |
• |
Π |
# |
| ΤΟΙΧΟΙ / ΑΕΤΩΜΑΤΑ |
| Διπλές επενδύσεις |
• |
– |
–
|
– |
– |
– |
|
# |
| SIPS / άλλα |
– |
– |
•
|
• |
– |
– |
|
# |
| Μόνωση τοίχων γεμίσματα |
• |
– |
•
|
• |
– |
– |
Π |
# |
| Στοιχείο σκυροδέματος |
– |
– |
–
|
– |
• |
• |
Π |
# |
| Σάντουιτς Πανέλα -χάλυβας |
– |
– |
–
|
– |
• |
• |
|
# |
| Εξωτερική μόνωση |
– |
– |
•
|
• |
– |
– |
Π |
# |
| Θερμοπρόσοψη |
– |
– |
•
|
• |
– |
– |
|
100 Χ 50 |
| ΚΕΚΛΙΜΕΝΕΣ ΣΤΕΓΕΣ |
| Εσωτερική μόνωση (όλα) |
• |
– |
•
|
• |
– |
– |
|
# |
| Σάντουιτς Πανέλα (όλα) |
– |
– |
•
|
• |
• |
– |
# |
| Εξωτερική μόνωση |
– |
– |
–
|
– |
• |
•2) |
# |
| ΕΠΙΠΕΔΕΣ ΟΡΟΦΕΣ |
| Επενδύσεις οροφών (ΠΥΛΩΤΕΣ) |
– |
– |
–
|
– |
• |
– |
|
# |
| Σκυροδετούμενες πλάκες |
– |
– |
–
|
– |
• |
• |
Π |
# |
| Κρύες οροφές (ΨΥΓΕΙΑ) |
– |
– |
–
|
– |
• |
•2) |
Π |
# |
| Πλάκες δοκιδοτές |
– |
• |
–
|
– |
– |
– |
|
Κ/Π |
| ΕΦΑΡΜΟΓΕΣ ΠΟΛΙΤΙΚΟΥ ΜΗΧΑΝΙΚΟΥ |
| ΟΛΕΣ/ ΓΕΝΙΚΑ |
– |
• |
•
|
• |
• |
• |
|
|
ΥΠΟΜΝΗΜΑ:
Κ/Π Κατά Παραγγελία
# 125 Χ60, 200 Χ 100, 250 Χ 60, 250 Χ 100
• συνήθης χρήση στα κράτη μέλη του EUMEPS
=μη δυνατός από τις λειτουργικές απαιτήσεις
-μη απαραίτητος / εφαρμοσμένος κανονικά εκτός αν οι ιδιότητες απαιτούνται ρητά
1) Όπου υπάρχουν δοκίδες διανομής του φορτίου
2) όταν μεταφέρεται φορτίο
περισσότερα








